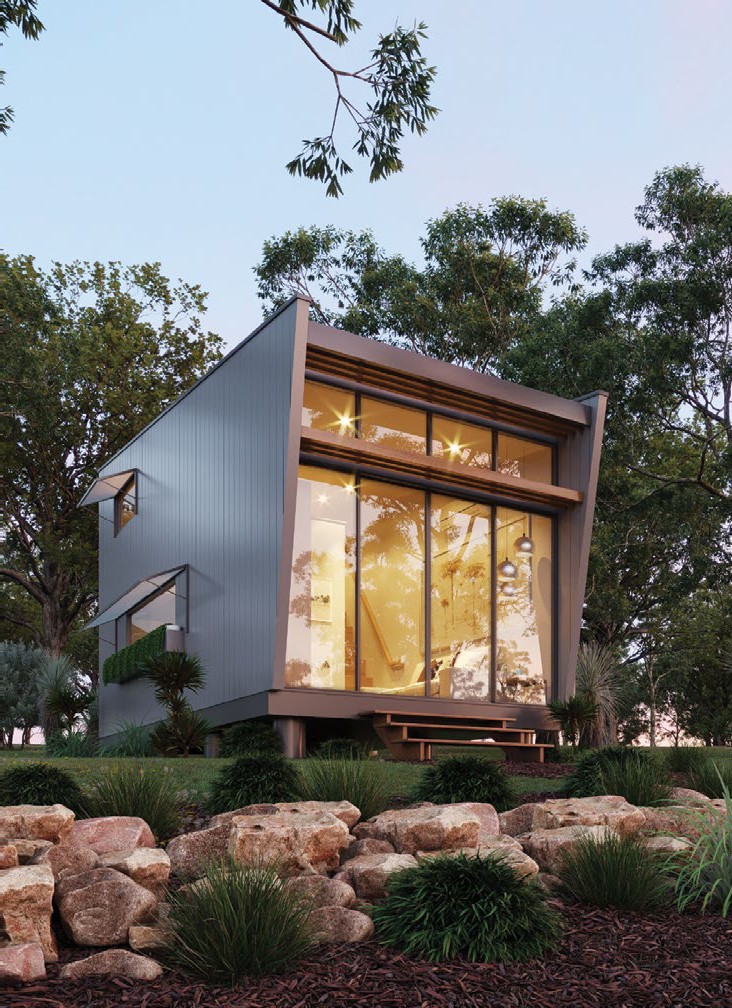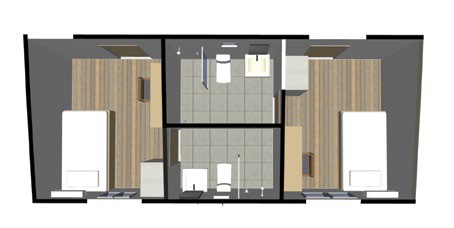
UPFRONT innovation
Seasonal
SHELTER
The premium tiny home.
“ It’s about attracting
workers,
retaining
them and
having
a happy
workforce ”
– Richard Simpson

The floorplan of the Dango, designed for seasonal farm workers.
Architecture lecturer Richard Simpson is reworking the traditional donga for not only greater worker satisfaction, but also increased efficiencies for business owners.
AUSVEG identified housing for on-farm labour as a big need for growers throughout Australia this year. Fair Farms has pointed to some farmers housing workers in tents and caravans. At a time when attracting and retaining the best workers to your farm is key, especially when considering rising labour costs, WA graduate architect and developer Richard Simpson has burst onto the scene with a solution.
His solution is Jubilee Living. An offshoot from Summit Homes Group, which was started by Richard’s father and is now run by his brother, his design direction is prefabricated components in a dongastyle accommodation called the ‘Dango’ – areworking of the donga, aiming to provide more space and amenity at a similar or lower price.
“People make decisions based on lifestyle, not just money. It’s about attracting workers, retaining them and having a happy workforce. For me this is an architectural problem.
I’ve got a certain amount of space, I’ve got a certain budget and I’ve got a certain repetitive room type. How can I order the spaces as efficiently as possible to extract the maximum amount of amenity?” says Richard.
His design is a flexible model with innovative components and materials. These can be built in a matter of days, rather than weeks or months, and expand and contract as needed. They can also operate off-grid if required and be moved from location to location.
The Dango utilises a concrete base with a 100% recycled plastic mesh. This system ensures there is a lot less embodied energy with about two-thirds less concrete. It’s also 100% recyclable and can be divided up and moved.
The building system uses recycled tyres, which is produced by Lomwest (partly owned by Jubilee) and called C4M. To date the system has been used in landscaping retaining walls, but is now being designed into housing.
“It has significantly increased thermal and acoustic performance, and has an incredible load-bearing capacity. It’s very robust and it can be produced very costeffectively,” says Richard.
Prefabricated panels, which are walls fitted into a steel channel in the flooring substrate, are also used in the constuction. They have a slip-joint, which enables some movement, and are finished offsite, so don’t require any painting or flushing, meaning less wet trades onsite. This also forms a sandwich-panel roofing and ceiling system with integrated insulation by local company Bondor.
“We’ve come up with an architectural solution and an economical one for worker housing,” says Richard.
It’s an environmentally sensitive solution to a need in the national horticulture industry. And with sustainable farming the topic du jour in modern farming circles, it’s arrived at the right time.
QUICK QUESTIONS
How long does it take to install?
“They are made in a factory and take days, not weeks, depending on how big the project is. They are lightweight and extremely fast to erect.”
And if you want to move them?
“Unbolt and take them away. As mentioned earlier, the slab is only 40 millimetres thick so can be cut up and moved away, too, if needed.”
Can they go off grid?
“Well, that’s a pretty simple thing. It depends on how far off-grid you want to go. There are all sorts of plug-andplay type systems with grey-water treatment and water storage, solar battery combinations and so forth.”
Do you help with site selection?
“We’ve got some electronic means by which we can assess a site without having to be there physically, but a physical site inspection is possible, as well.
What are they like to live in?
“I wouldn’t design anything that I wasn’t happy living in myself.”